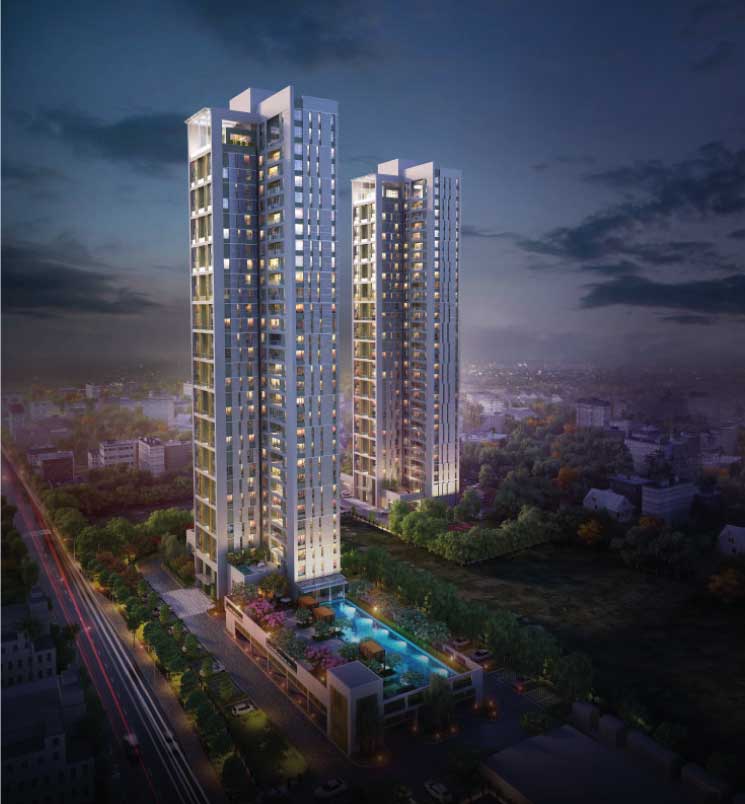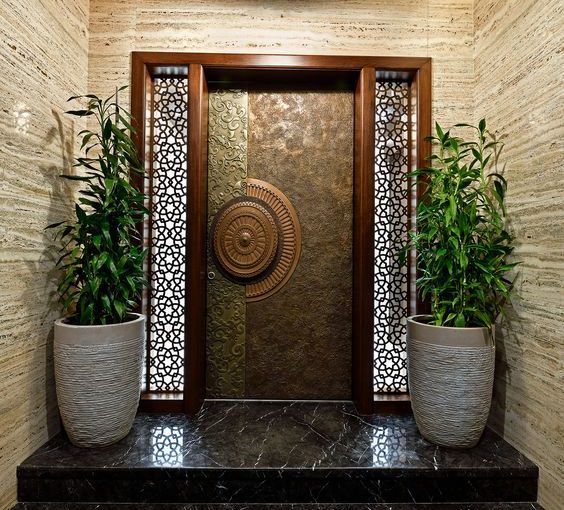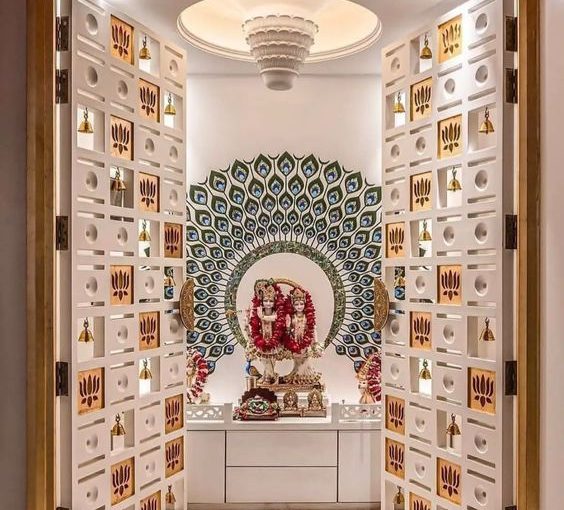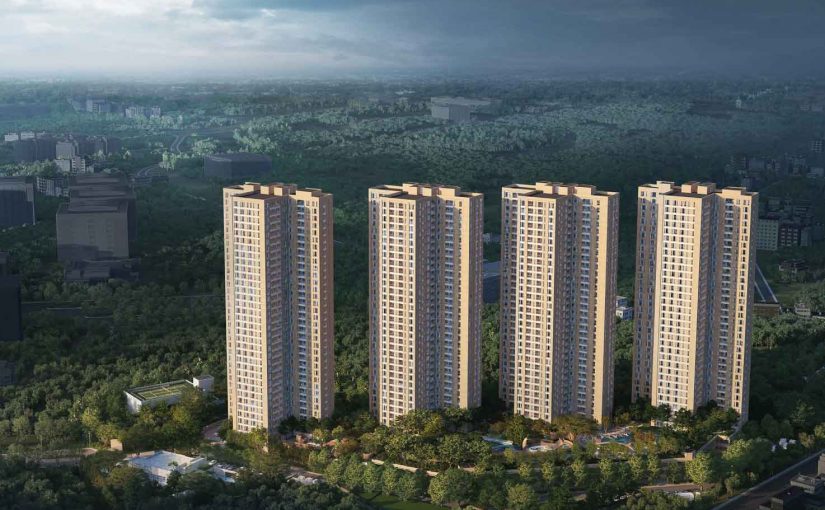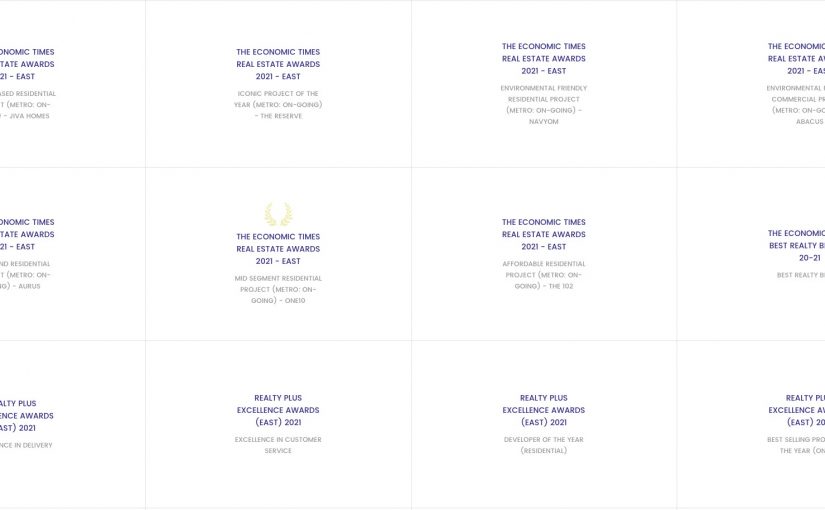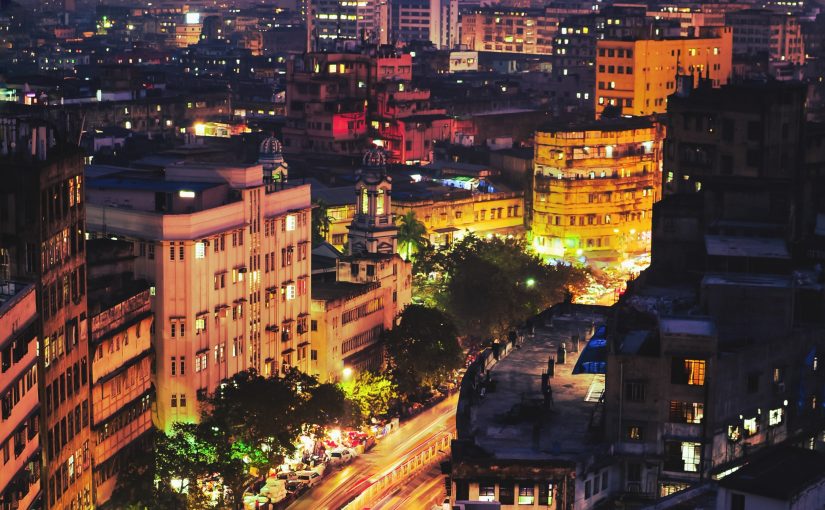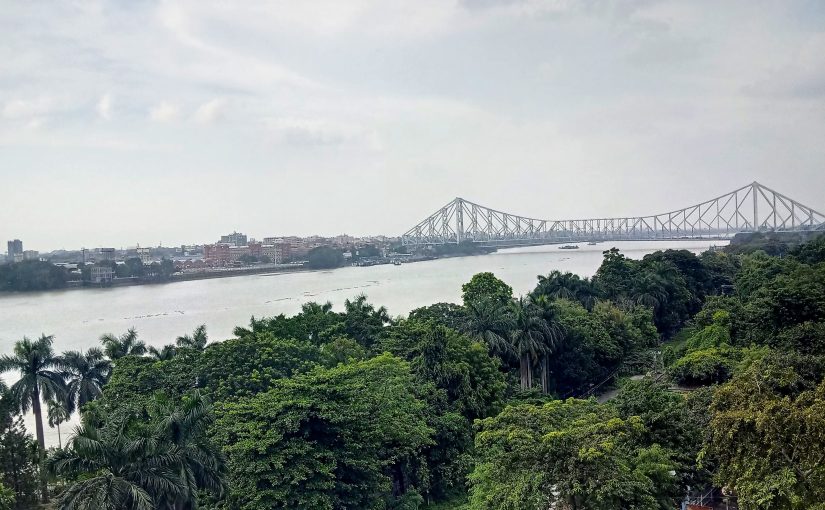By
|
Getting your Trinity Audio player ready...
|
As you pull into the Matheswartala Road in Science City, Kolkata, an enthralling sight of dazzling skyscrapers catches your eye. As you pull in closer the gates, the letters ‘AURUS’ in splendid gold stand out against the striking granite, almost announcing to the world- if you live within these gates, you’re a class apart- you’ve arrived. There may be many who claim to belong to the league of luxury apartments, Kolkata, but one glance at Aurus will make that distinction in your eyes.
It’s not without reason too! The obvious splendour of the property can mesmerize the most unfazed spectator. A stellar residential park designed for world citizens. Strategically positioned between ITC Sonar and JW Marriott- two of the city’s most celebrated luxury hotels. Located on EM Bypass with a mesmerizing view of the wetlands on one side and the Mirania lake on the other.
Parallels are drawn to Madison Avenue, New York! Plush 22ft. tall homes with 22ft. wide balconies can have that effect on the mind. But what gives Aurus the celebrated distinction of being the most awarded property among ‘luxury apartments Kolkata’? What sets it apart? The chief architect at PS Group takes us through his vision.
- Aurus is the most awarded among luxury apartments in Kolkata? How did this come to be? Tell us about the vision.
At PS Group, we have always strived to push the envelope in terms of creating homes and residences that people cherish. With Aurus, the idea was to provide posh and stylish homes to the more well-traveled locals of Kolkata. You see, many projects brand themselves as ‘luxury apartments Kolkata’ but when you step inside the complex, it seems like an exaggeration. We wanted to create a piece of Madison Avenue (NYC) or Kensington Street right off the EM bypass. With Aurus, most residents feel that they have been transported into a different world- that’s exactly what we wanted- a lavish condo for the globe-trotting Kolkatian!
- What was the central premise that was kept in mind while designing the unit plans at the property? What’s unique about the 4 bhk floor plan?
At Aurus, we offer 3 BHK, 4 BHK & 5 BHK luxury apartments that range from 1,450 sq.ft. to approximately 2,500 sq.ft. However, the layout for all these homes is based on the primary premise of creating homes that create a sense of openness. Whether you look at the 3BHK floor plan or the 4BHK floor plan, you’ll see that our thoughtful design includes a central living area with bedrooms on each side. This brings a sense of centricity to the homes; the common area is where people eat meals, or entertain or spend time with each other- the living room is comfortably located in the center of the house. This squarish layout has been designed keeping familial harmony in mind!
The 5 BHK floor plan for the duplex is also based on the same premise. A considerable portion of the lower floor is dedicated to creating a large living and dining area, while the staircase leading up to the rooms on the upper floor is constructed on the north side of the house. This layout increases the usability of the house and opens up more space for customization.
- Finding ‘livable’ space is becoming increasingly difficult in cities nowadays. According to you, what does Aurus have that’s missing in other luxury apartments in Kolkata?
As the price of land has skyrocketed over the last two decades, finding large luxury apartments in Kolkata that don’t cost the moon has become increasingly difficult. That said, the home that people look for in an apartment can’t be credited to the horizontal carpet area, one must consider the height too. To give perspective, the average luxury flats in Kolkata have a total height of about 18ft while at Aurus we have 22ft tall homes with 22ft wide balconies; this grandeur is unmatched in other properties in Kolkata. Moreover, these aspects improve the cross-ventilation within the home, keeping it sufficiently aired-out at all times.
- Aurus is well-known for the master suite in the 5 BHK duplex. What’s the ratio between the master bedroom to other rooms?
The 5BHK duplex at Aurus is the epitome of luxury living. While designing this layout, we wanted to model a master suite that’s straight out of a condo in Manhattan! The 5BHK duplex house plan features a master bedroom that extends to approximately 550 sq.ft which accounts for roughly half the floor plate on the top floor. Within this suite, we’ve made provisions for a walk-in closet that opens into a lavish bath and washroom. Everything that one could probably look for in a bedroom has been thoughtfully rendered; it truly is the master bedroom from a dream!
- We’ve noticed that all living rooms have extended balcony areas? What’s the reason for this specialized layout?
Most residents that book homes in the luxury apartments in Kolkata love to host people often. These occasions include quiet intimate dinners to larger social gatherings over dinner and drinks. Our house-plan was carefully curated to facilitate these get-togethers in the most intuitive way possible. Whether you glance at our 3BHK floor plan or go through the layout we’ve put in place for the 4BHK floor plan, the balcony area is an extension of the living-dining room. This gives our residents a sense of extended open space that overlooks the beautiful wetlands in the vicinity. Spending an evening in such a balcony in a skyscraper is truly a sight to behold.
- How was the design plan behind Club Aura? How is it being received by the residents at Aurus?
The idea behind designing Club Aura was to offer a country club experience to our residents- a wholesome place complete with the sports and recreational activities where people can unwind and socialize. In many ways, Club Aura is spread across over 40,000 sq. ft. is a world apart. The amenities on offer include a 40mt. swimming pool, an exclusive health club, squash, tennis & badminton courts, a sky lounge at 374 ft. high, an international concierge and many more enviable activities. This members-only club has been instrumental in creating a sense of community at Aurus. Can other luxury apartments Kolkata offer anything close?
- What’s the landscape design detail at Aurus? What’s the inspiration behind it?
All recreational space at Aurus is integrated with nature. The landscape design of the Aurus is a sequence of crafted garden spaces around the driveway. The driveway is designed as a continuity of linear garden elements with various types of waterfalls, shadow gardens, resting areas, activity courts and sports facilities. Since the central theme of inspiration is children, the most engaging element of the design is the children play park developed between the two blocks, carving space around the basement ramp.
While building this space, we envisioned children running free, having the opportunity to feel, to touch, to learn and to enjoy nature as they grow up . Natural elements such as sunlight, plants, flowers, rainfall, creek , birds, frogs, fireflies, butterflies, insects etc are part of their extended ecosystem and they will have a lifetime positive impact on them. The inclusive design of the playground offers activities for a wide range of age groups . It balances people’s recreation needs and environmental quality . The playground with slides, climbing walls, sand pits and big adventure toys is designed at the edge of the protected ramp top . With a mindful, yet playful design of “nature carpet”, the edge of the ramp becomes a landscape for gathering, sharing, and family time for the community. This is the true hallmark of luxurious flats in Kolkata.
- What’s the cosmic connect at Aurus all about? Tell us about the natural acoustics present in these luxurious apartments Kolkata.
In the recreational shared space, the falling drops of water around the miniature globes on the parking wall create a fresh sound as well as the sight of the soothing waterfall revitalizes every onlooker. The half globes represent the cosmic world with its complex and orderly systems. The gentle sound of water and the white froth presents a vision of rejuvenation and relaxation like the calming sight of the Himalayan springs. We’ve designed the fountain as a sculpture with the lush green plants on both edges.
You can also read our blog “Anassa Luxury Apartments: flats on em bypass Kolkata“
Leave a comment

