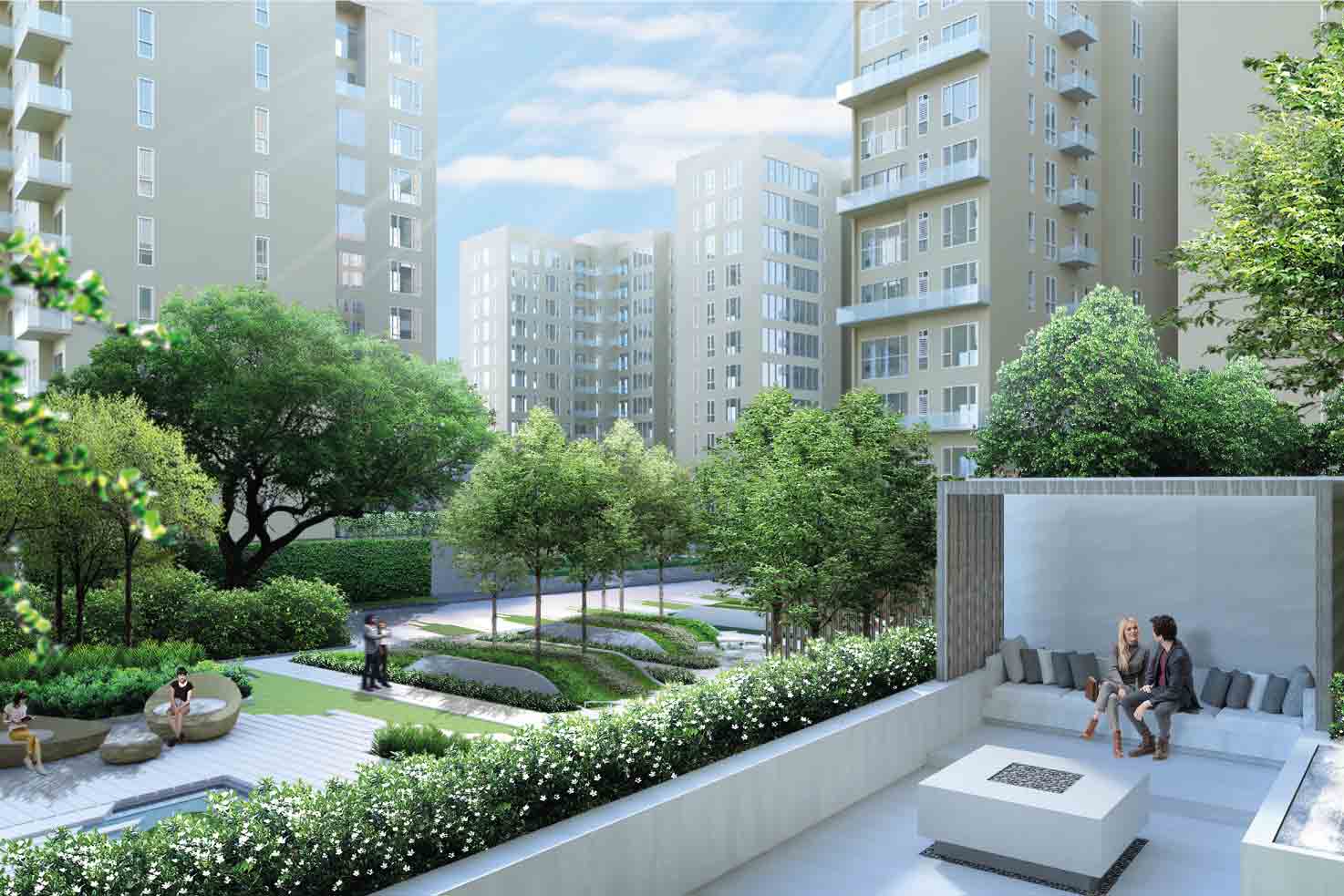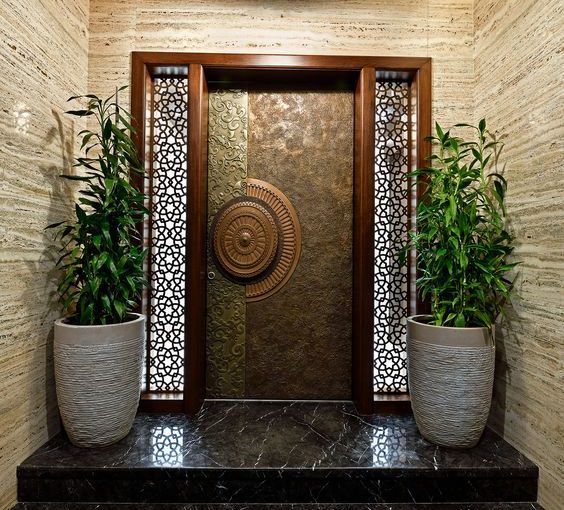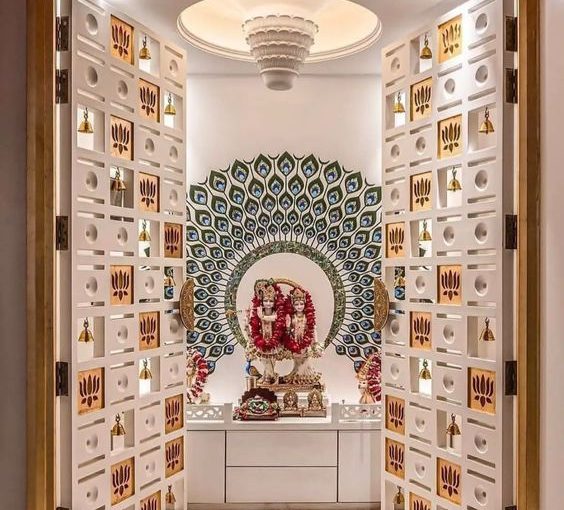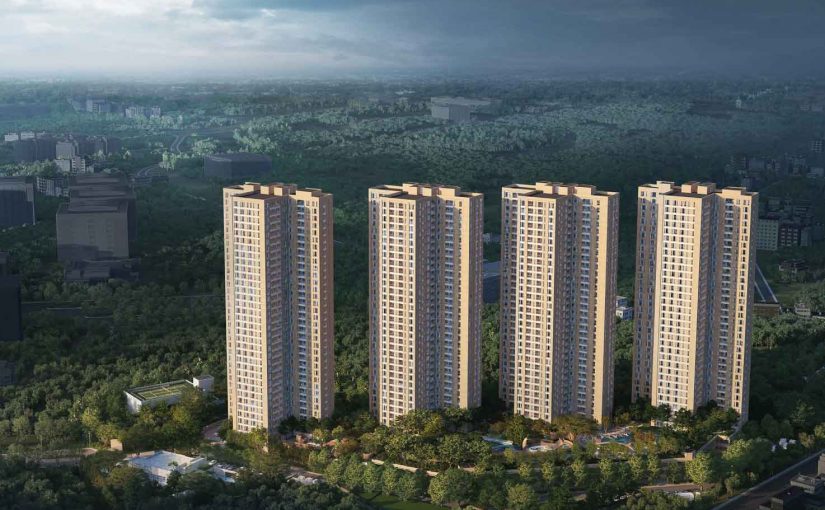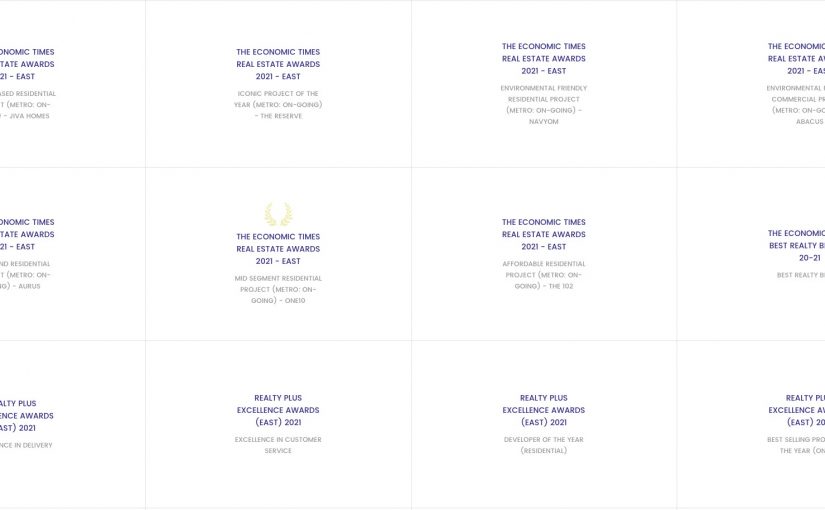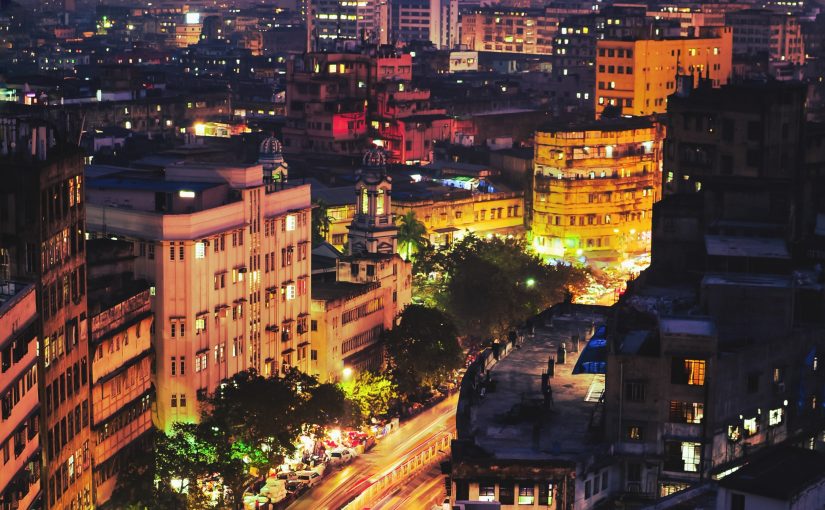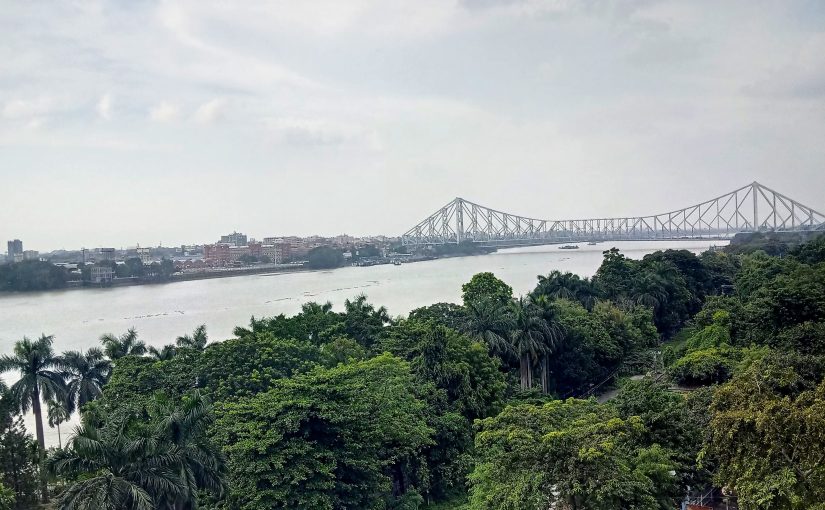By
|
Getting your Trinity Audio player ready...
|
The concept of a ‘home’ is a peculiar one. It contains the inter-mixing of many related and relatable ideas that are close to our hearts. A home is a place to live, love, and laugh with family and friends; a safe space to rest your bones. This is why each and every one of us spends considerable time at one point in time or the other, looking for the perfect flat to call our own-to call home. Most folks who’ve already looked at the 4 BHK plan at Navyom already know this. Many more who’ve already booked a house at this property know this better!
From exclusive garden homes to extra-large balconies, large kitchen, service yard and a separate room for your domestic help, Navyom thoughtfully accommodates every residents’ wants and needs. After all, Navyom is the largest residential park offering flats in New Alipore and Alipore. It is also the first property in Kolkata to introduce the concept of expandable living in the city! Let’s take a deeper look into this crown jewel among upcoming residential projects in Kolkata.
- What is the concept behind ‘Navyom’? What’s the significance of the name and the design concept of Navyom?
Vyom is a Sanskrit term which means ‘beyond atmosphere’. Strategically located in the heart of Kolkata, this luxurious venture totally justifies its meaning, offering this city a wholesome, contemporary and stellar living experience. Navyom assumes a unique character, inspired by an emerging idea of joyful living.
The ten towers stand tall in a row amidst the lush green textured greenery. The planning has been done with a concept of ‘three-to-a-core’ where each of the towers is connected to a central common core in such a way that the core is spreading three wings of floor plates across three different axis. This type of design renders to provide privacy in each apartment as neither of them are overlooking each other. The tall double-heighted ground floor lobby is wrapped with grandeur which welcomes all at the main entrance to these apartments.
The focus has been destined to provide comfort and luxury at the same time. In a world full of claustrophobia and chaos, Navyom brings a feeling of serenity and peace of mind. Navyom is a thoughtfully designed residential estate that bonds its encompassing community together to provide a splendid stay for its residents.
- Can you explain the expandable living-room concept? What is the vision behind it?
As the term suggests, our ‘living rooms’ can expand into larger spaces for recreation and leisure on-demand. At Navyom, your living room can open up into a larger living space looking into the sprawling landscape, through the full-length sliding windows that extend seamlessly from one end of the room into the other. This feature of extended space adds value & quality to our residents’ lives. The need-based inclusion of the balcony area into the main living room gives people the option to utilize the house as the situation demands; many homeowners enjoy entertaining guests and hosting dinner parties in the expandable balcony area.
Navyom is designed with a vision of providing lavish homes that expand into larger living spaces. The units are designed in a way that can be easily customizable to suit the unique needs of the homebuyer and adapt to their unique situations. They act as changing spaces, depending on what you desire them for. This project is designed to offer not only homes that are expandable, flexible and functional but also connected with nature and the sprawling outdoor landscape that add a rich openness to every home at Navyom.
- Why are there five different 4 bhk plans provided at Navyom? Is there any specific user need or demand of home buyers that we were trying to address?
Almost all prospective homebuyers ask us this question! Is this 4 BHK plan better than the other one- they always try to compare! Truth is, the variation in the 4 BHK plan is a result of our commitment to maximizing efficiency of the floor plate to suit varying user needs. For those looking for a 4 BHK flat which includes a small study, our 4 BHK plan that offers 1512sq.ft is ideal. Other 4 BHK plans include homes that enclose approximately 1806, 1825 and 1826 sq.ft of space with a centralized layout, i.e., the house opens up into the expandable living room. Those who prefer to have a study or meditation room that is a little secluded from the rest of the house can opt for the 1631 sq.ft flat in Tower 2 & 5; the layout provides a peaceful corner for work and reflection.
- Have we followed the Vastu in 4 BHK housing?
Yes. All 4 BHK flats, 5 and 6 BHK duplex flats at Navyom are 100% Vastu compliant. The buildings have Advanced Vastu Compliant apartments with 80% of the flats facing towards south.
- Can you talk a little about the provision of balconies?
At Navyom, every unit has a provision for balconies, either expandable ones, open air ones with double height or bedrooms with attached balconies. Most of these balconies look upon the open spread of manicured landscape podiums that provide a breathtaking view.
- How has the architectural design of Navyom reconciled with the nature around?
The tall residential towers lie on the lap of 1.45 acres of plantation which consists of diversified species of plants rendering a natural ecological balance. Navyom provides a galore of amenities and indulging activities in the midst of natural diversity and green cover.
- What direction do the flats in Navyom face?
Most of the flats in New Alipore at Navyom are south-facing.
- What was the central premise behind structuring the floor plans at Navyom? What amenities can prospective home-buyers hope to avail at this residential complex?
Our thought-process was really simple & intuitive- we wanted to design spacious homes with optimized ample space complemented by good amenities and structural planning. Moreover, Navyom extends 40,000 sqft. of seamless leisure, luxuries and athleisure amenities at the property. Amenities and leisures at Navyom include the first ever sports arena with a separate sky turf in an upcoming residential project in Kolkata, an Olympic-length swimming pool, an exclusive health club, guest rooms, exclusive kids learning center and much more.
- What were the three main things that were kept in mind in specific while designing the 4 BHK plan?
We were focussed on creating an expandable living experience along with value engineering in terms of architectural space planning and designing homes that receive maximum light & ventilation.
- What are the three suggestions you would like to give to the people designing their 4 BHK flats at Navyom?
These layouts are designed around the vision of SRSS, a team of renowned architects from Singapore. It’s best to retain the planning and plan your home as per the architects’ vision.
- What’s the ratio between the master bedroom to other rooms?
In every unit typology, 1 master bedroom is provided and others are spacious bedrooms.
You can aslo go through our blog “What’s the Difference between Home and House“
Leave a comment

