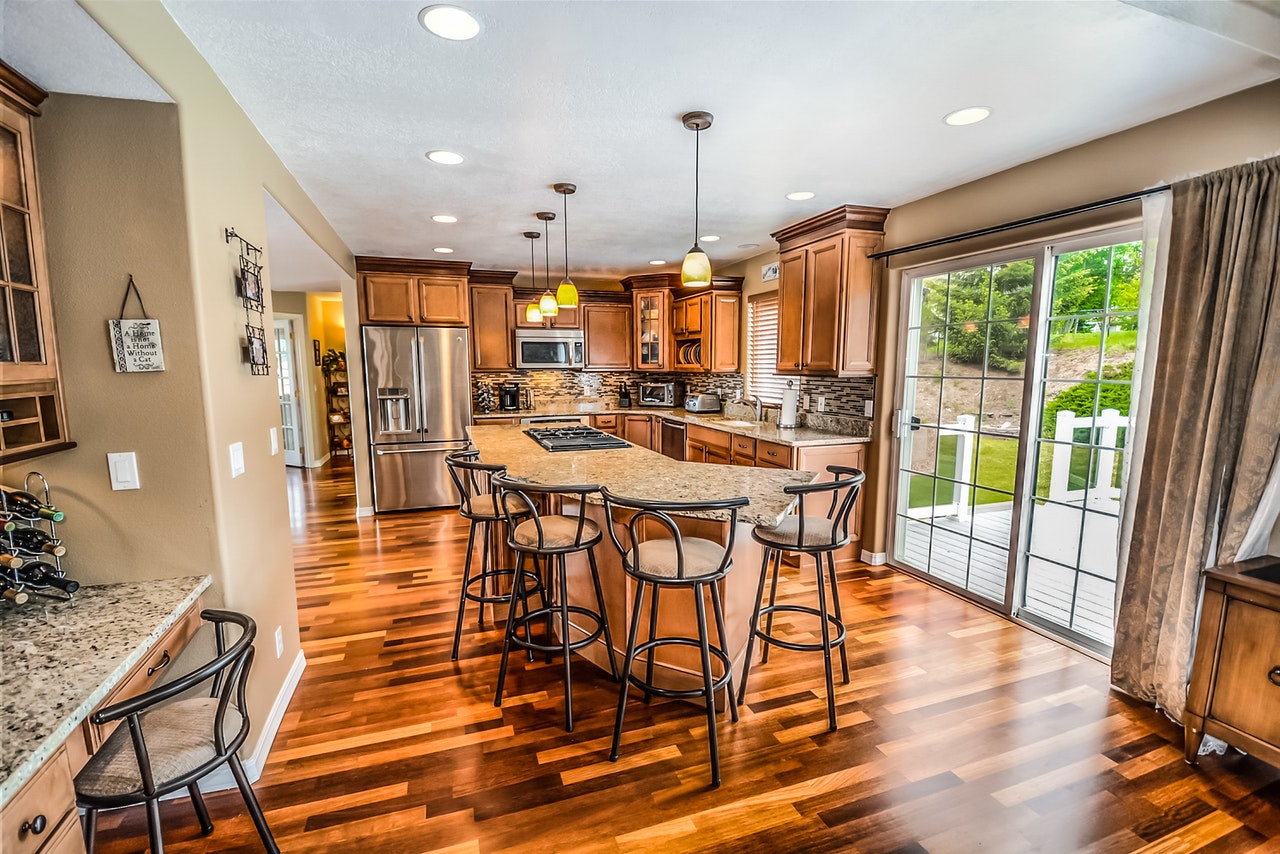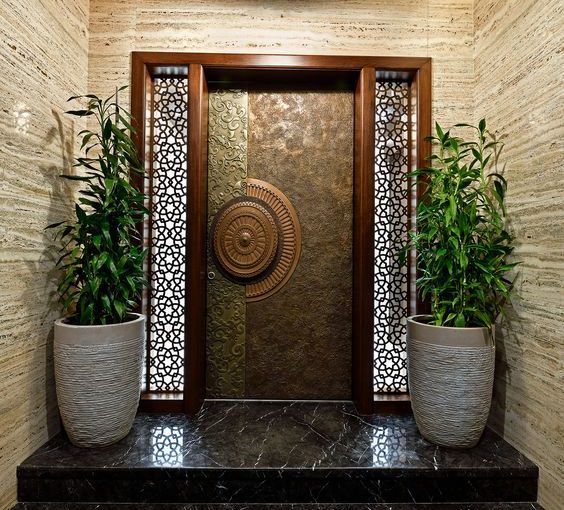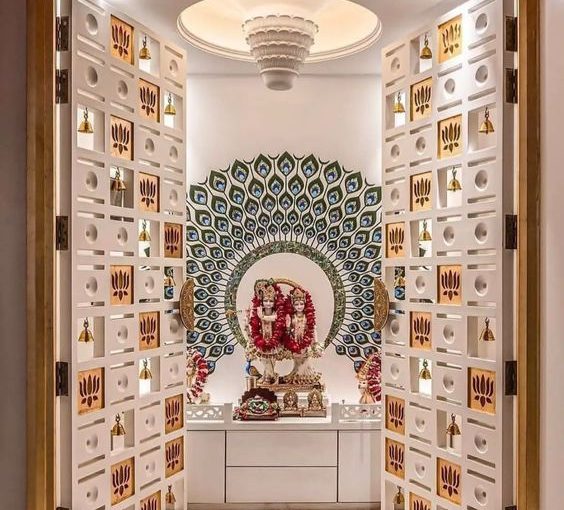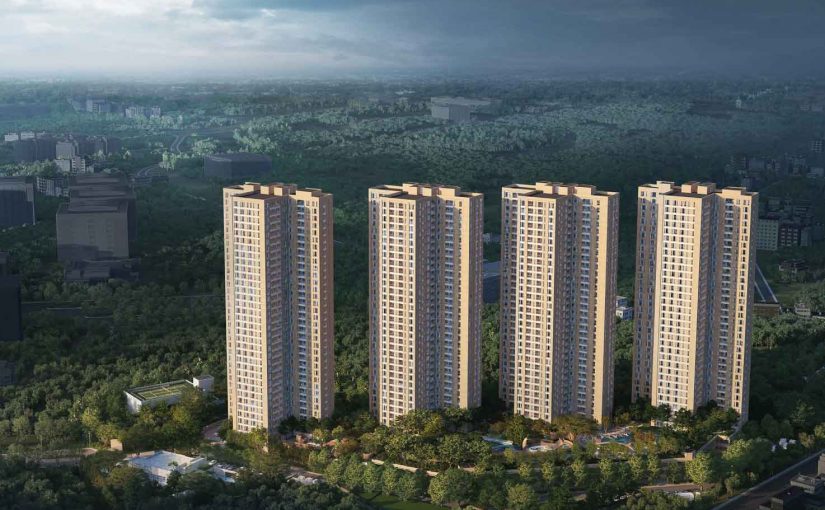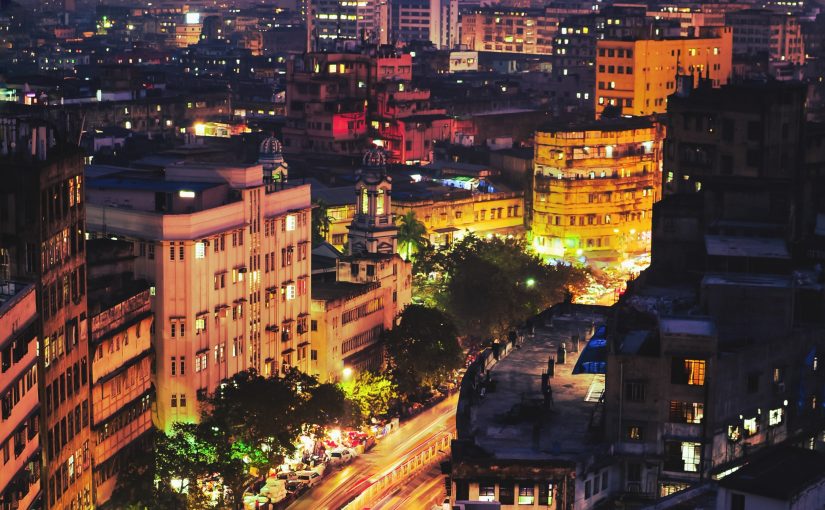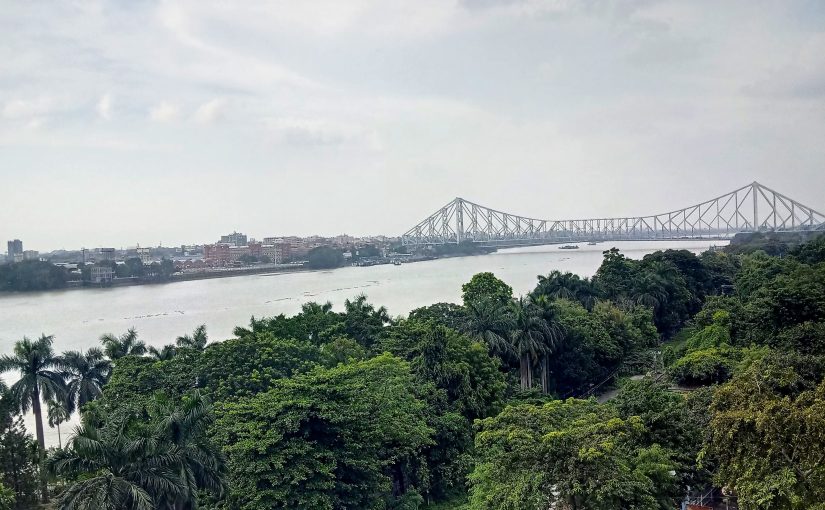By
|
Getting your Trinity Audio player ready...
|
A house plan is a drawing or layout that shows the physical features from a top view. A 2bhk house plan is the floor plan that elaborates on the design of 2 bhk flats. It can design can help homebuyers visualize their home and how everything will look once it is completed. A house plan can also be helpful to experiment and play around with the elements in the home.
How is a 2bhk house plan made?
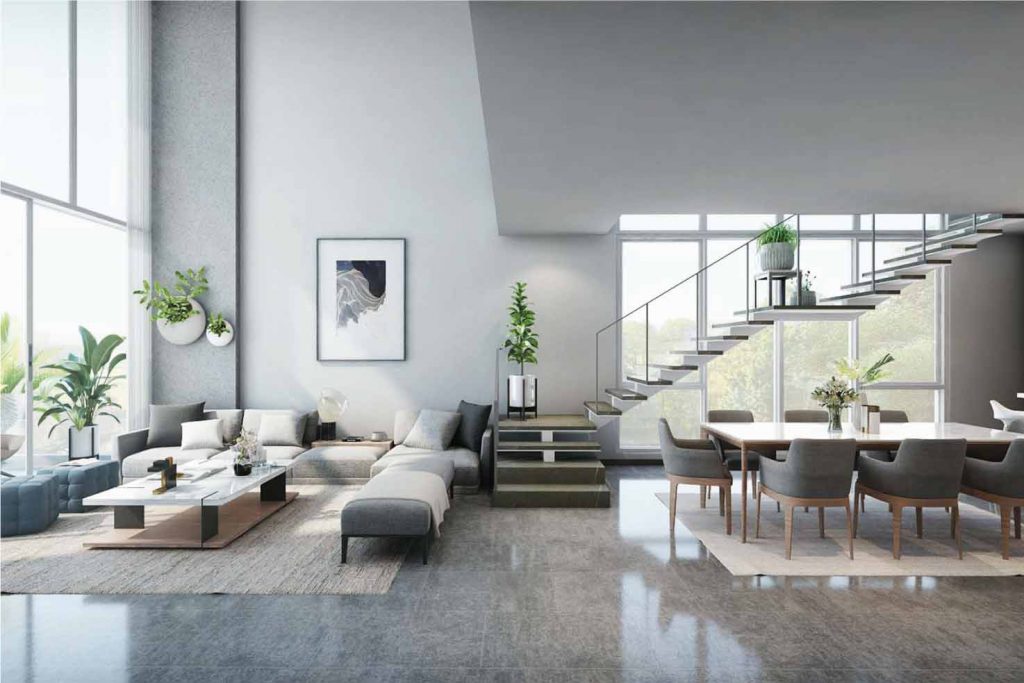
The main information included in the 2bhk house plan design is the following features depending on the size and type of house.
- Bedroom
- Bathroom
- Kitchen
- Hall
- Laundry Room
- Living Room
Types of 2bhk house plan
A typical 2bhk first-floor house plan will show the master bedroom and second bedroom. As well as the bathrooms, kitchen, hall and living room.
First, the architect needs to collect all the information about the design, including measurements. Then they can create the plan on CAD software or floor plan software.
Open 2bhk house plan
2bhk modern house plans have more open floor plans to look out for. An open 2bhk house plan value wide spaces that are not enclosed. This allows the rooms to be adapted as per the need of the homeowner and can be used in a variety of ways. This kind of structural design allows for much more well-ventilated and undisturbed 2bhk homes. It excludes or limits the number of walls in the main living spaces such as the living room and dining room to allow for flexible expanded living.
2 bhk modern house plans at The Soul, Rajarhat
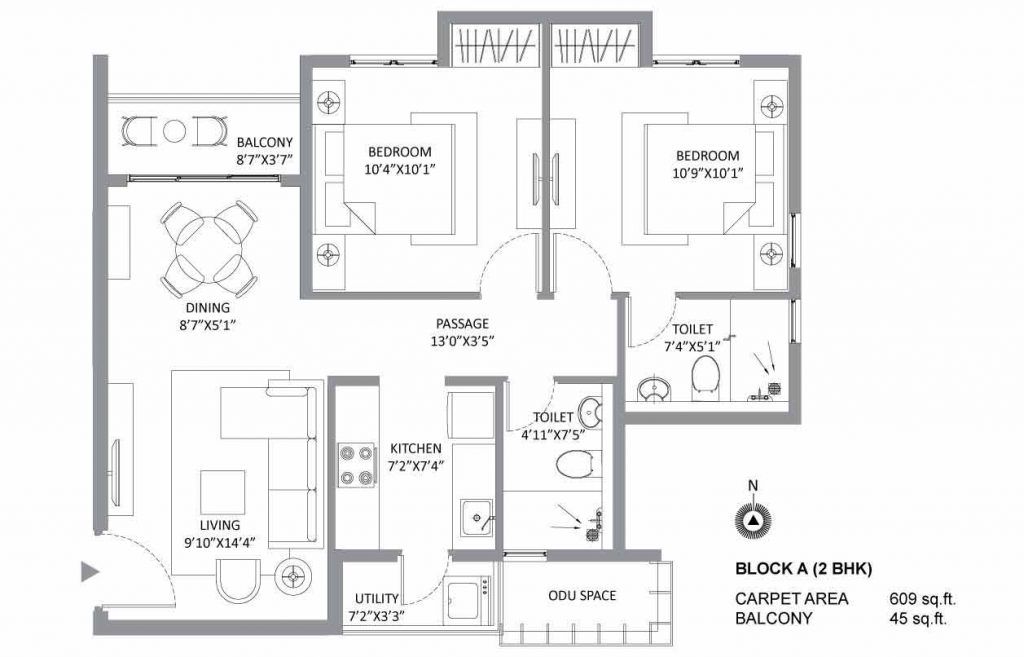
The Soul is a thoughtfully designed residential complex in the area of New Town in Kolkata. The 2bhk house plan of each flat in The Soul is available for potential homebuyers to look at. The Soul has quality homes that one can clearly see. The location of The Soul is Rajarhat, New Town Action Area 3, one of the liveliest neighborhoods in East Kolkata. The area also has the second largest IT hub in Kolkata after Salt Lake City. Many IT companies are located close to The Soul making it the ideal choice for those who work in these companies.
The Soul has 10 towers with 16 floors each that have well-designed 2 bhk flats. Some of the amenities at The Soul are – a leisure pool, a jacuzzi as well as a lap pool. There is also a party lawn, an amphitheater, and a workshop zone for the residents. The 2bhk house plan is available in 609 sq. ft.
2 bhk house plan at PS 102, Joka
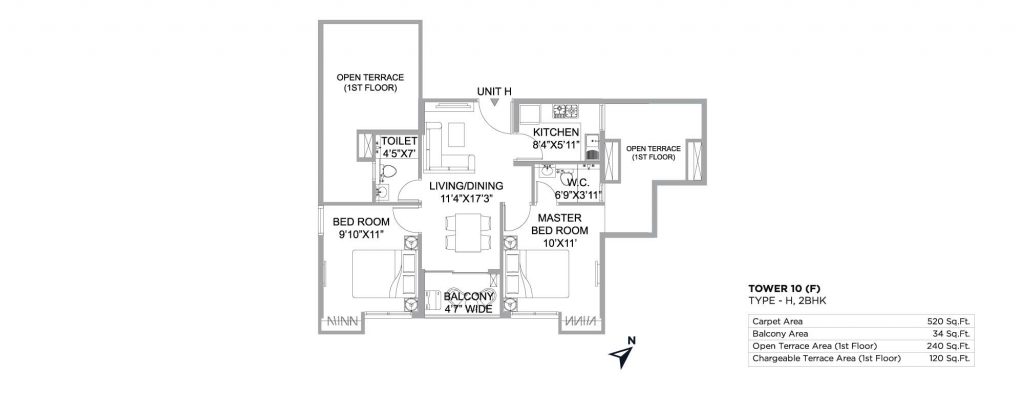
The beautifully designed luxury homes in 102 have construction technology from South Korea. The 2bhk house plan design is SRSS- designed, by the best architects in Singapore. 102 is named after the 102 amenities on offer for residents. It is also built in the premier location of Kolkata, just 600 m from IIM Kolkata. Some of its amenities include a 30-meter long swimming pool, a pet-friendly zone a kids’ splash pool, and a skating track. There is also an underwater speaker in the swimming pool and a festival podium. 102 includes a carpet area of 550 sq. ft. and a balcony area of 87 sq. ft.
2 bhk house plan at PS One10, New Town
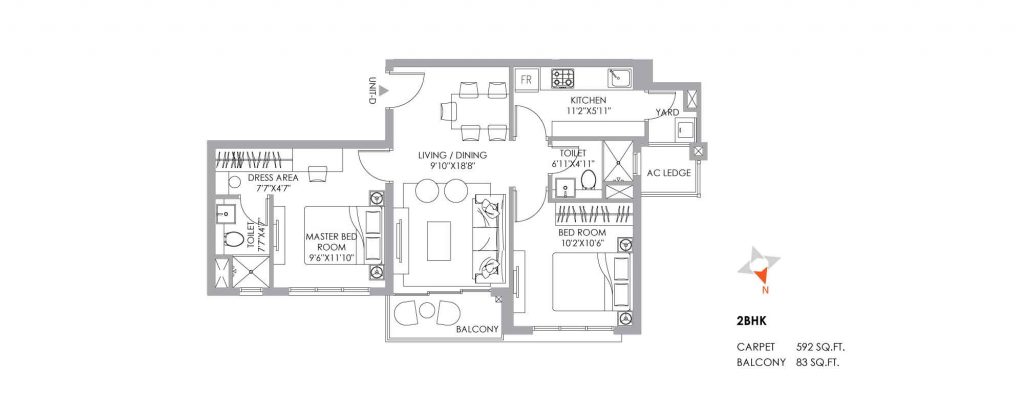
Awarded the Estate Awards in 2020, in the Mid Segment Project of the Year (East), One10 is equipped for all your needs. The 2bhk flats in Kolkata come with wide open spaces and amenities like an Olympic-sized swimming pool. One of the unique features of One10 is an internet-based learning center for the children of the residents of the apartment complex. One10 has a carpet area of 592 sq. ft and a balcony area of 83 sq. ft.
Residential apartments in New Town have seen a notable development in the last few years with cultural monuments and recreation centers.
Advantages of a 2bhk house plan
Before you buy a home, do look at the 2bhk house plan to get a fair idea of what your home will look like. If you are looking to buy a home in localities, all of our projects have the design available on the website for you to carefully look at and browse.
- A 2bhk house plan is a perfect medium to visualize the ideas of the architect for the potential homebuyer
- It helps the buyer see what their home could be like once finished for upcoming residential projects in Kolkata
- Also, design can help the buyer experience the space in terms of the actual dimensions and measurements.
- It reduces the chances of errors that can happen on-site during construction
- A concrete design reduces the number of changes that need to be made before the design is executed.
- It is proof of verification upon the completion of the building that the 2bhk is built as per the specifications made earlier.
Plan your home-buying decision right
A house plan or floor plan is a drawing to scale that shows the view from above. It shows the relationship between rooms, spaces, and other physical features of the home. A 2bhk house plan will typically have the dimensions between walls to specify the room size and wall size. It might also include notes for the architect or designer for the design. This will act as a blueprint for the home.
A house plan is extremely essential in the process of buying a home, especially from the vast variety of options across India. Hence, to find the best inspirations for house plans for 3bhk, 4bhk, etc, do check out our Kolkata residential projects at luxury apartment in New Town Kolkata and residential apartments in Beliaghata.
Leave a comment

