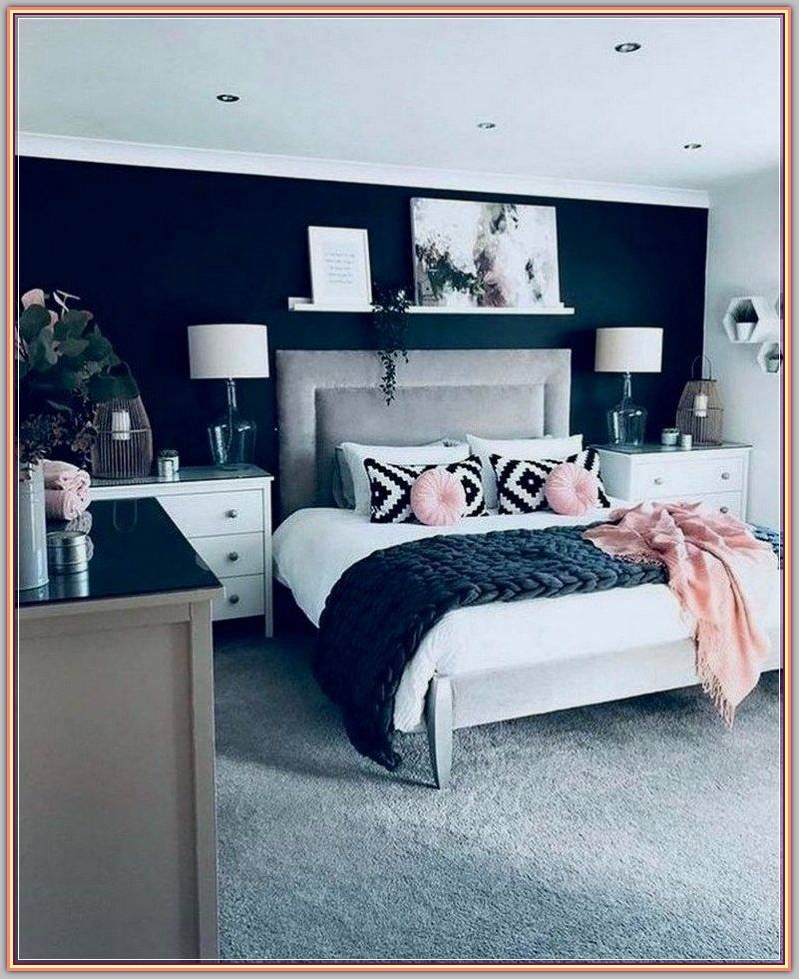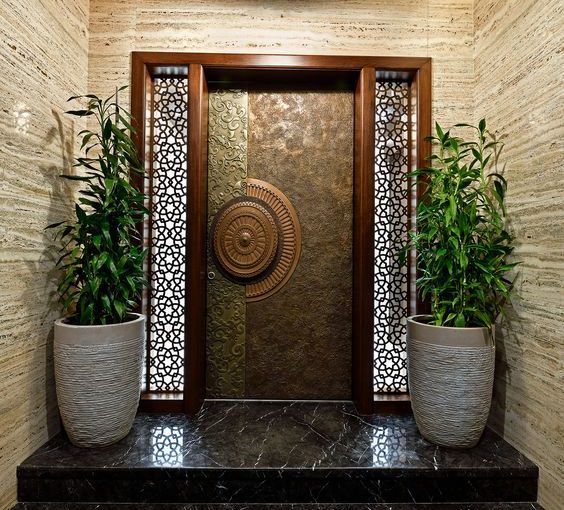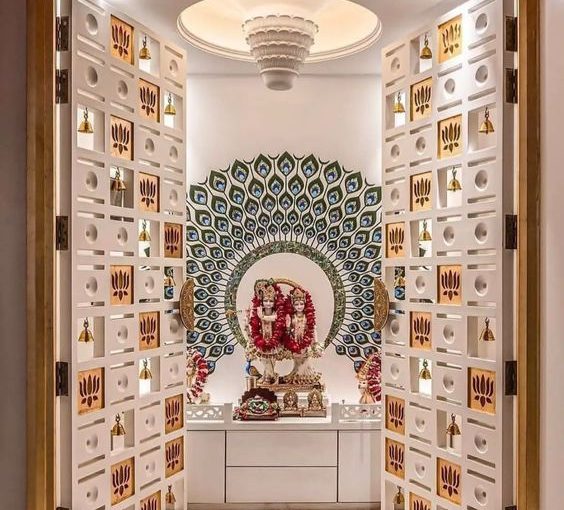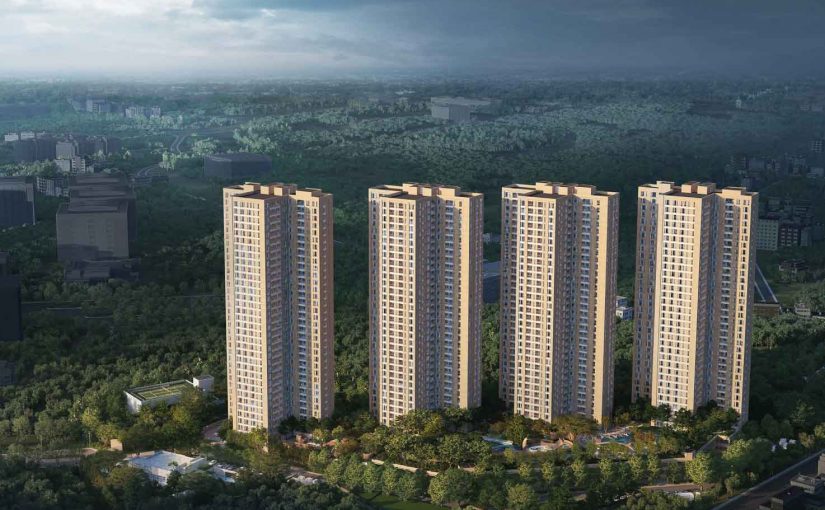By
|
Getting your Trinity Audio player ready...
|
If you live in 2bhk flats or 3bhk flats in Kolkata, on a single floor, there are endless design possibilities to choose from. The lack of stairs makes a single-floor house design extremely convenient as well as accessible for young children and elderly people. It maximizes the use of every square footage of space. The plans can vary from modern house design and luxury apartment in Kolkata to simple ideas based on the needs of the homebuyers.
These floor plans can be modest to sprawling, simple to sophisticated, and come in all kinds of architectural styles. Single-floor homes are popular especially in apartments in New Town Kolkata not just for their convenience, but also because they tend to have very open, fluid floor plans.
Design inspiration for your single-floor house design

Depending on your budget and aesthetic, you can pick the single-floor house design best suited for you.
1. A 1174 Square Feet Single Floor House Design

This single-floor house design has the following rooms;
- Sit out
- Living room
- Dining area
- 3 Bedrooms
- 2 Attached bathroom
- 1 Common bathroom
- Kitchen
- Work area
This Kerala house design has an area of 1174 square feet. With simple elevation and stone cladding in a contrasting color, showcasing the sit-out area. This simple idea maximizes the use of space by accommodating a sit-out, living room, dining area, 3 bedrooms, 2 attached bathrooms, one common bathroom, and even a kitchen and work area.
The dominant color scheme is white and grey, and decorated pillars in the front of the house give the entire home a classy touch. Geometrical elements and a simple architectural style give this a unique look. With lots of storage space and a minimalist kitchen, this floor plan uses modern house front elevation designs for a single floor.
2. A 917 Sq Ft 3bhk House Design Single Floor
This single-floor house design is built in an area of 917 sq ft and accommodates 3 bedrooms and 2 bathrooms. The living room is designed in an open shape which makes it look larger and more spacious. Every inch is used purposefully, without compromising the beauty and aesthetics of the structure. The house has a sit-out, living cum dining area, kitchen, stair room, 3 bedrooms with one attached bathroom and one common bathroom. The dining. living, hall, and the 3 bedrooms are vast and spacious. The exteriors exude elegance in a harmonious blend of the traditional-contemporary style. The interiors are unique because of their minimalism and simplicity.
3. A Contemporary and Classy Design in Cool Colours
This modern single-floor house design uses shades of grey and white, in an area of 950 sq ft. to create a contemporary look. It uses a good choice of materials such as wood, marble, and glass. Some notable features of this classy yet simple example are;
- clean contemporary structure
- elevated porch built with marble tiles and a flat roof
- small pillars within the porch with grey colored natural stones
- grey colored wall tiles on the bottom borders on opposite sides of the front elevation
- wall cladding with accents of grey marble tiles
- wooden door with intricate workmanship and design
- glass window panels in brown aluminum frames
- open parking space in front of the house
- lovely garden and landscaping for a healthy living
The rooms are interconnected to make them look even more spacious. It is an extremely accessible single-floor design built in accordance with a free-flowing concept.
Choose the best Single Floor House Design of Your Dreams
The best Single Floor House designs are suitable for most families and their needs. Thus choosing the right home or apartment in locations similar to those that have EM bypass flats for you can be an important decision. The right single-floor house design can transform the home setting like nothing else.
FAQs
The style of home will likely be dictated to some extent by the area and neighborhood in which you plan to build. However, there are other considerations when evaluating the style of home for you. What is the size and age of your family? For example, if you and your spouse are planning to retire in this home, consider one with a first-floor master or elevator option to improve your satisfaction in years to come.
Families with growing children may appreciate a plan with a computer loft or bonus room as an extra “hang out” space for the kids. What special features are important to your family? Based on hobbies and interests, you may want to consider workbench space in the garage, a special media room, or just a spacious outdoor kitchen for eating outdoors. Does a member of your family work out of your home part-time or full-time? Consider the types of office space you would like to have.
Open floor plans are especially popular, as they provide an open sight line from the kitchen to the main living area. Homeowners tend to appreciate this design type, as it allows the chef of the house to maintain contact with children and guests as they prepare meals and snacks. That said, there is no official “best home design,” as everyone has different tastes and requirements.
These are popular not just for their convenience, but also because they tend to have very open, fluid floor plans. It maximizes the use of every square footage of space. The floor plans can vary from a modern look to a simple idea based on the needs of the homebuyers.
The floor plans can be modest to sprawling, simple to sophisticated, and come in all kinds of architectural styles.
Depending on your budget and aesthetic, you can pick the single-floor house design best suited for you.
Leave a comment







